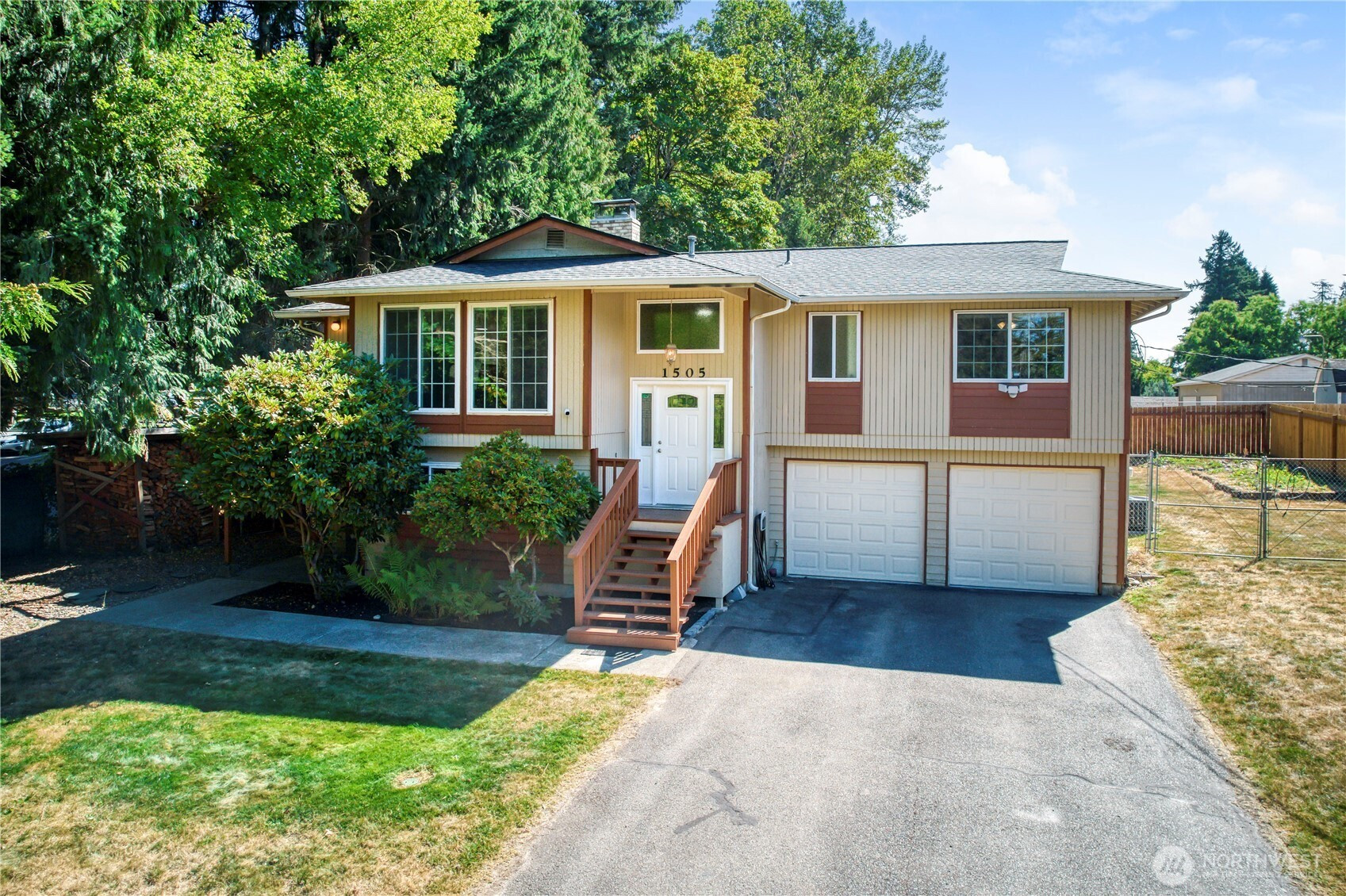







































Exposio Listing Video Tour Matterport Tour Exposio photos
MLS #2409173 / Listing provided by NWMLS & Berkshire Hathaway HS NW.
$775,000
1505 97th Ave Ct E
Edgewood,
WA
98371
Beds
Baths
Sq Ft
Per Sq Ft
Year Built
Beautifully updated 4-bedroom, 2.5-bath gem offers 2,435 sq ft of comfortable living on a spacious .330-acre lot with no HOA!! Same owners since 2001! Fully remodeled kitchen with all new S/S appliances included. Both upstairs baths updated, new manufactured hardwood floors, carpet, fresh paint, baseboards, new roof, electrical panel, outlets, switches, and garage doors with dual openers. New fencing, rebuilt decks, privacy screen, septic system, waterline, heater, AC heat pump, shed stays. Popcorn ceilings removed (no asbestos). Bonus room plumbed, 2 efficient wood fireplaces, wood stays! Close to Meridian Ave, you’ll love the easy access to shopping, dining, schools, and commuter routes. A rare find with so much to offer, don’t miss it!!!
Disclaimer: The information contained in this listing has not been verified by Hawkins-Poe Real Estate Services and should be verified by the buyer.
Open House Schedules
3
12 PM - 3 PM
Bedrooms
- Total Bedrooms: 4
- Main Level Bedrooms: 0
- Lower Level Bedrooms: 1
- Upper Level Bedrooms: 3
- Possible Bedrooms: 4
Bathrooms
- Total Bathrooms: 3
- Half Bathrooms: 0
- Three-quarter Bathrooms: 2
- Full Bathrooms: 1
- Full Bathrooms in Garage: 0
- Half Bathrooms in Garage: 0
- Three-quarter Bathrooms in Garage: 0
Fireplaces
- Total Fireplaces: 2
- Lower Level Fireplaces: 1
- Upper Level Fireplaces: 1
Water Heater
- Water Heater Location: Utility Room
- Water Heater Type: Gas/ Electric
Heating & Cooling
- Heating: Yes
- Cooling: Yes
Parking
- Garage: Yes
- Garage Attached: Yes
- Garage Spaces: 2
- Parking Features: Driveway, Attached Garage, RV Parking
- Parking Total: 2
Structure
- Roof: Composition
- Exterior Features: Wood, Wood Products
- Foundation: Poured Concrete, Slab
Lot Details
- Lot Features: Dead End Street, Paved, Secluded
- Acres: 0.33
- Foundation: Poured Concrete, Slab
Schools
- High School District: Fife
- High School: Fife High
- Middle School: Surprise Lake Mid
- Elementary School: Discvy Primary Sch
Transportation
- Nearby Bus Line: true
Lot Details
- Lot Features: Dead End Street, Paved, Secluded
- Acres: 0.33
- Foundation: Poured Concrete, Slab
Power
- Energy Source: Electric, Natural Gas, Wood
- Power Company: Puget Sound Energy
Water, Sewer, and Garbage
- Sewer Company: Septic
- Sewer: Septic Tank
- Water Company: Milton
- Water Source: Public

Amber Jensen
Broker | REALTOR®
Send Amber Jensen an email







































