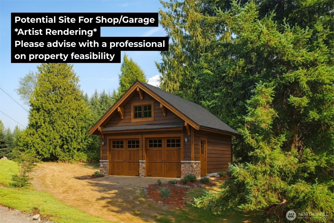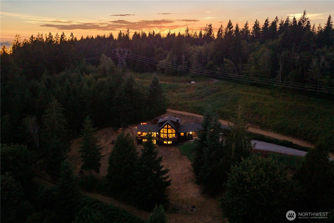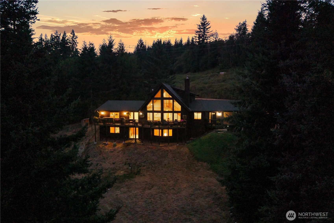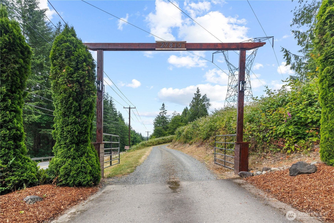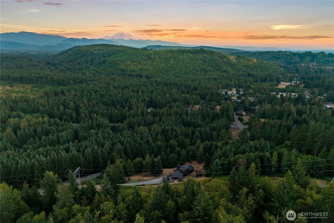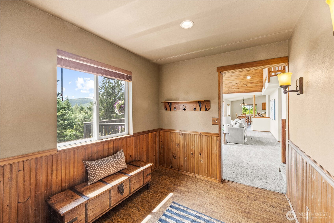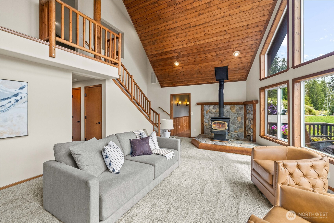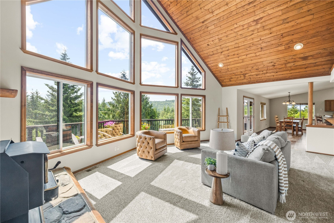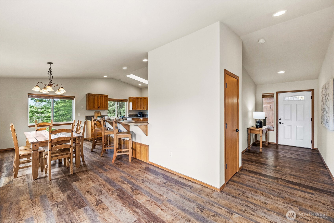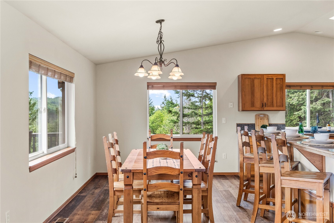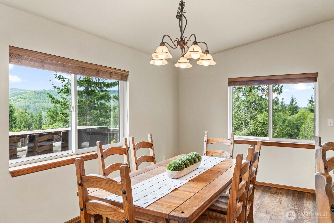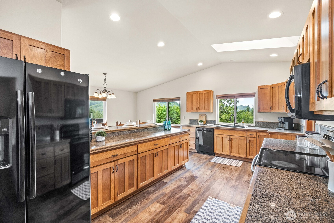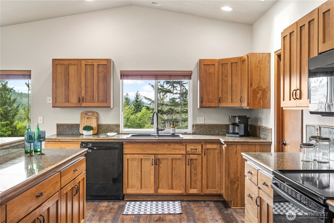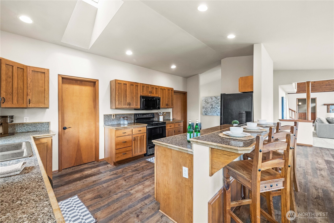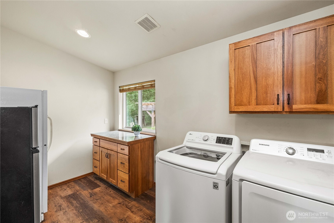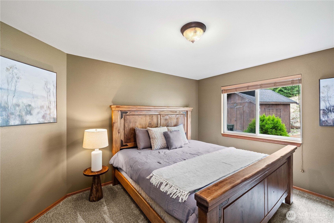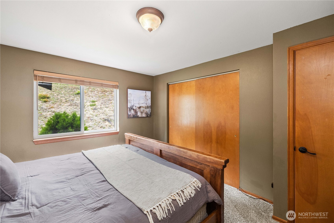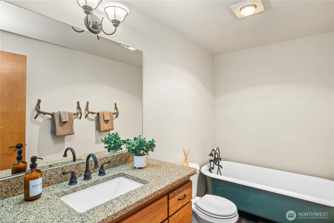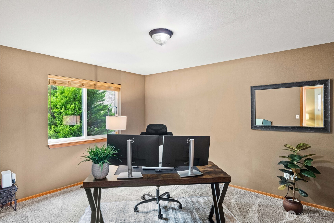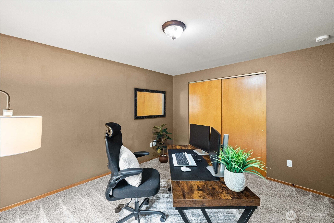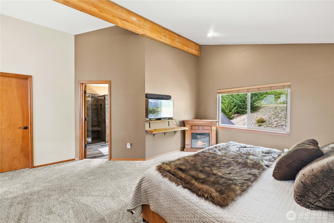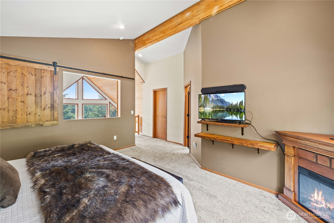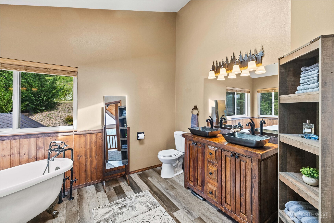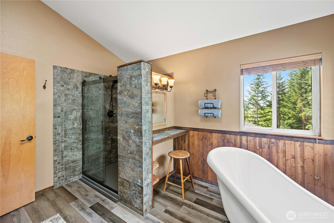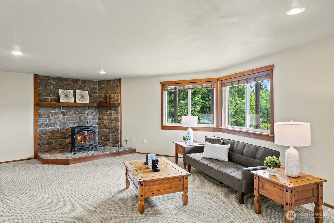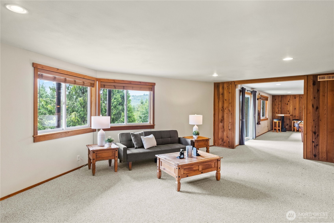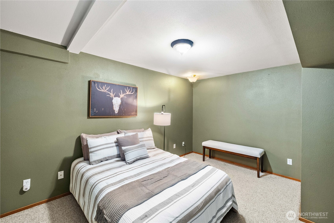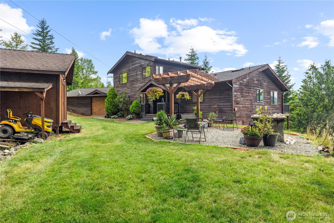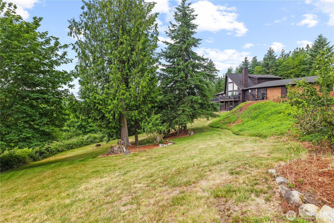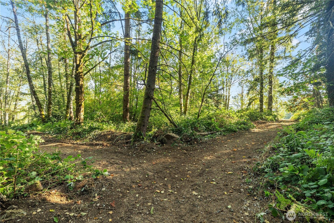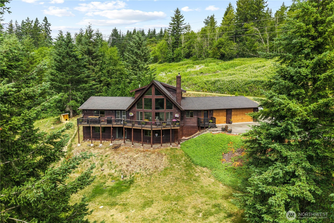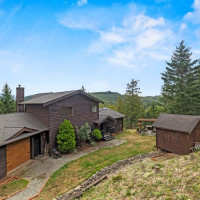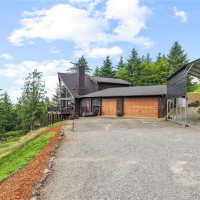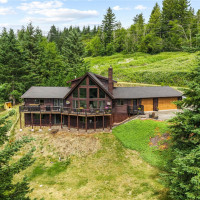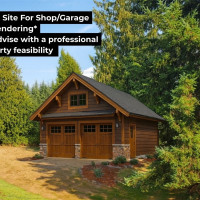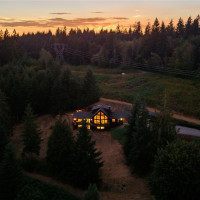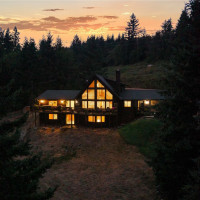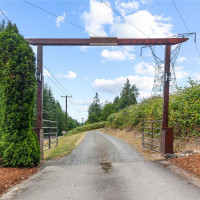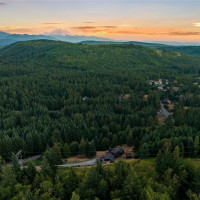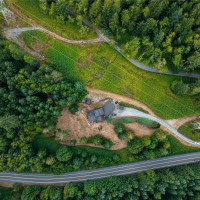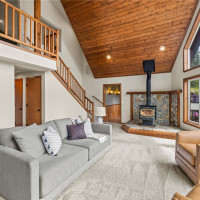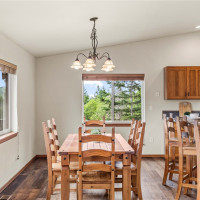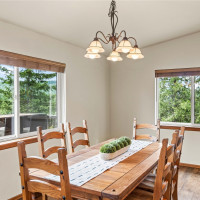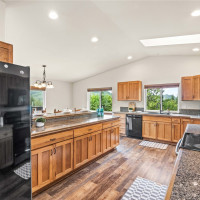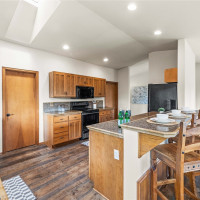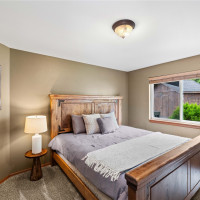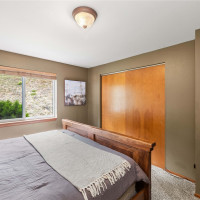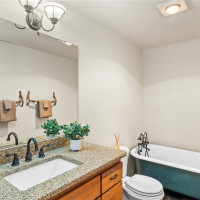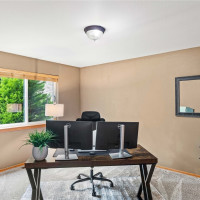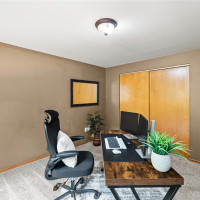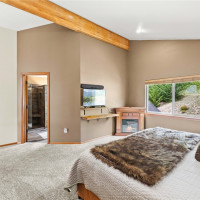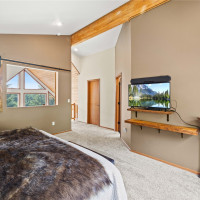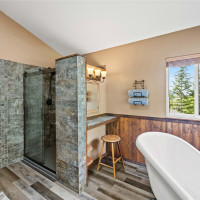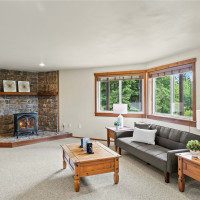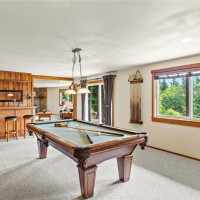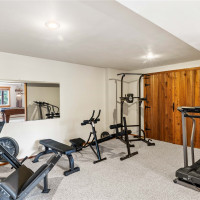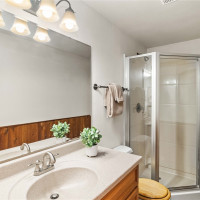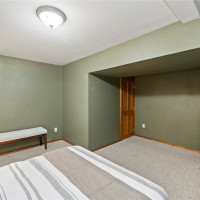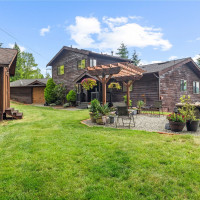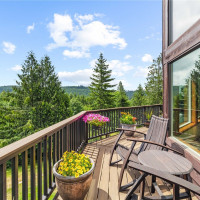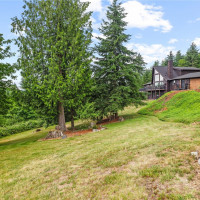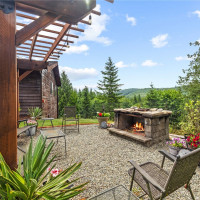MLS #2398793 / Listing provided by NWMLS & John L. Scott, Inc..
$1,149,999
27815 SE 264th Street
Ravensdale,
WA
98051
Beds
Baths
Sq Ft
Per Sq Ft
Year Built
**$150,000 PRICE IMPROVEMENT** Private retreat on 7.64 acres of pristine, secluded landscape. Custom-built home offers true NW living w/panoramic Mountain Views. Main floor featuring vaulted ceilings & wood-burning fireplace. Kitchen boasts modern appliances, a walk-in pantry, & a generous dining area, w/French doors opening to a Trex deck perfect for entertaining. 2 main-floor beds & a ¾ bath offer flexibility. Upstairs, enjoy a private primary suite w/remodeled 5-piece bath. Lower level includes family room w/fireplace, an additional 4th bed or office, bar top seating, & game room. Outdoors, unwind by the fire pit & enjoy the serenity! Outbuildings + room for Shop. Bike & ATV trails throughout. Room for farm animals. Pre-inspected home!
Disclaimer: The information contained in this listing has not been verified by Hawkins-Poe Real Estate Services and should be verified by the buyer.
Bedrooms
- Total Bedrooms: 3
- Main Level Bedrooms: 2
- Lower Level Bedrooms: 0
- Upper Level Bedrooms: 1
- Possible Bedrooms: 3
Bathrooms
- Total Bathrooms: 3
- Half Bathrooms: 0
- Three-quarter Bathrooms: 2
- Full Bathrooms: 1
- Full Bathrooms in Garage: 0
- Half Bathrooms in Garage: 0
- Three-quarter Bathrooms in Garage: 0
Fireplaces
- Total Fireplaces: 2
- Lower Level Fireplaces: 1
- Main Level Fireplaces: 1
Water Heater
- Water Heater Location: Basement
- Water Heater Type: Gas
Heating & Cooling
- Heating: Yes
- Cooling: No
Parking
- Garage: Yes
- Garage Attached: Yes
- Garage Spaces: 4
- Parking Features: Detached Carport, Driveway, Attached Garage, RV Parking
- Parking Total: 4
Structure
- Roof: Composition
- Exterior Features: Wood
- Foundation: Poured Concrete
Lot Details
- Lot Features: Adjacent to Public Land, Dead End Street, Dirt Road, High Voltage Line, Open Space, Secluded, Value In Land
- Acres: 7.64
- Foundation: Poured Concrete
Schools
- High School District: Tahoma
- High School: Buyer To Verify
- Middle School: Buyer To Verify
- Elementary School: Buyer To Verify
Transportation
- Nearby Bus Line: false
Lot Details
- Lot Features: Adjacent to Public Land, Dead End Street, Dirt Road, High Voltage Line, Open Space, Secluded, Value In Land
- Acres: 7.64
- Foundation: Poured Concrete
Power
- Energy Source: Electric, Propane
- Power Company: PSE
Water, Sewer, and Garbage
- Sewer Company: Septic
- Sewer: Septic Tank
- Water Company: Individual Well
- Water Source: Individual Well
$4,938.75
Monthly payment
Loan amount
Over 360 payments
Total interest paid
Pay-off date
Amortization schedule

Amber Jensen
Broker | REALTOR®
Send Amber Jensen an email
