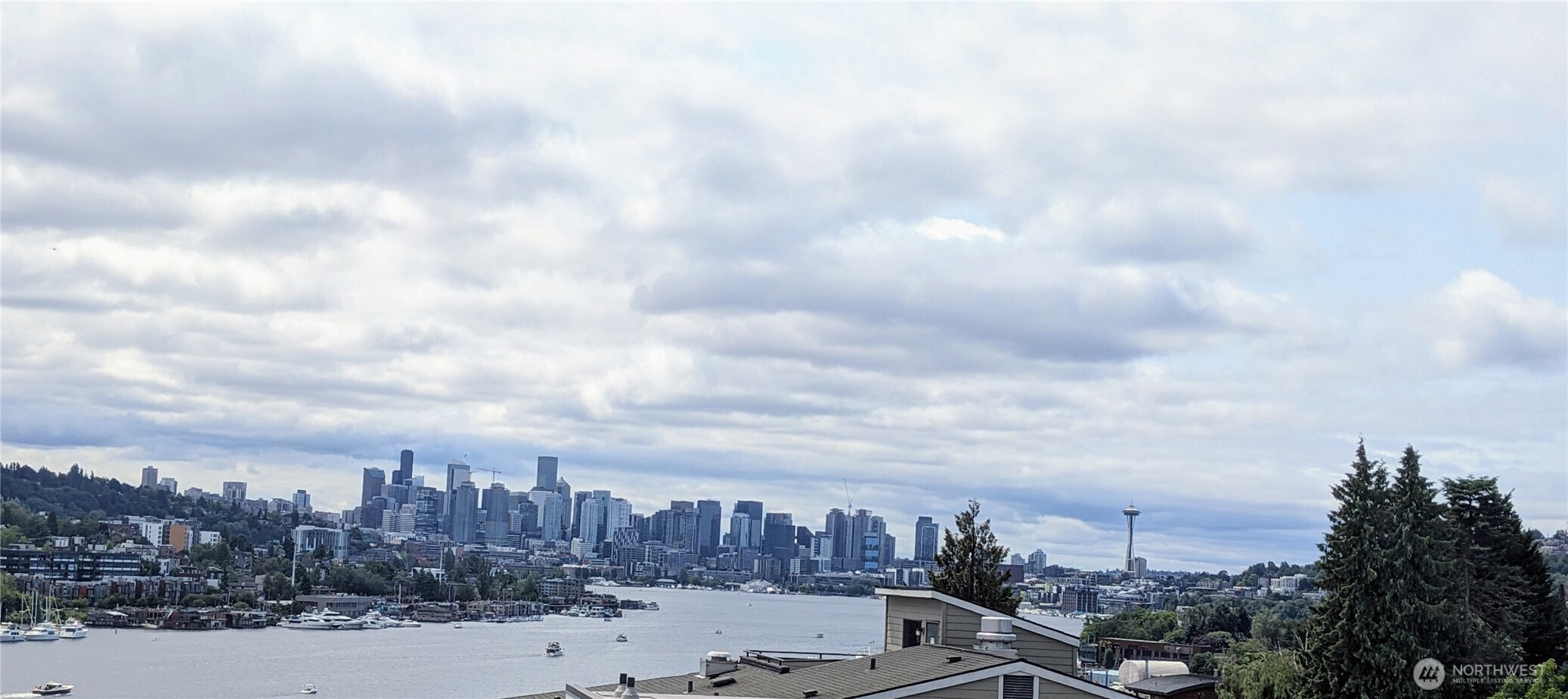MLS #2394385 / Listing provided by NWMLS & Windermere R.E. Northeast, Inc.
$1,025,000
3940 B 1st Avenue NE
Seattle,
WA
98105
Beds
Baths
Sq Ft
Per Sq Ft
Year Built
New Price! This elegant, modern design Wallingford townhome in the heart of the city welcomes you. The Rooftop deck has Stunning Views of Lake Union, Seattle skyline, & beautiful sunsets. Entry level has two bedrooms, a full bath, access to a private patio & garden area. The spacious main floor open living area with oak hardwood floors, a wall of windows, natural light, and a cozy gas fireplace. A Chef’s kitchen with quartz counters, custom tiles, Jenn-Aire Appliances, & seating bar. The top floor Primary suite has great views with many windows, a spa-like bath, & efficient walk-in. Private back location w/parking. A/C. 1 block to the Burke-Gilman Trail. Minutes to Gasworks Park, UW, downtown, close by vibrant neighborhoods, parks, & dining
Disclaimer: The information contained in this listing has not been verified by Hawkins-Poe Real Estate Services and should be verified by the buyer.
Bedrooms
- Total Bedrooms: 3
- Main Level Bedrooms: 2
- Lower Level Bedrooms: 0
- Upper Level Bedrooms: 1
- Possible Bedrooms: 3
Bathrooms
- Total Bathrooms: 3
- Half Bathrooms: 1
- Three-quarter Bathrooms: 1
- Full Bathrooms: 1
- Full Bathrooms in Garage: 0
- Half Bathrooms in Garage: 0
- Three-quarter Bathrooms in Garage: 0
Fireplaces
- Total Fireplaces: 1
- Main Level Fireplaces: 1
Water Heater
- Water Heater Location: Main Floor Closet
- Water Heater Type: Gas
Heating & Cooling
- Heating: Yes
- Cooling: Yes
Parking
- Garage Attached: No
- Parking Features: Off Street
- Parking Total: 0
Structure
- Roof: See Remarks
- Exterior Features: Cement Planked, Wood, Wood Products
- Foundation: Poured Concrete
Lot Details
- Lot Features: Curbs, Paved, Sidewalk
- Acres: 0.0239
- Foundation: Poured Concrete
Schools
- High School District: Seattle
- High School: Lincoln High
- Middle School: Hamilton Mid
- Elementary School: John Stanford Intl
Transportation
- Nearby Bus Line: true
Lot Details
- Lot Features: Curbs, Paved, Sidewalk
- Acres: 0.0239
- Foundation: Poured Concrete
Power
- Energy Source: Electric, Natural Gas
- Power Company: Seattle City Light
Water, Sewer, and Garbage
- Sewer Company: Seattle Public Utilities
- Sewer: Sewer Connected
- Water Company: Seattle Public Utilities
- Water Source: Public
$4,401.94
Monthly payment
Loan amount
Over 360 payments
Total interest paid
Pay-off date
Amortization schedule

Amber Jensen
Broker | REALTOR®
Send Amber Jensen an email















































































