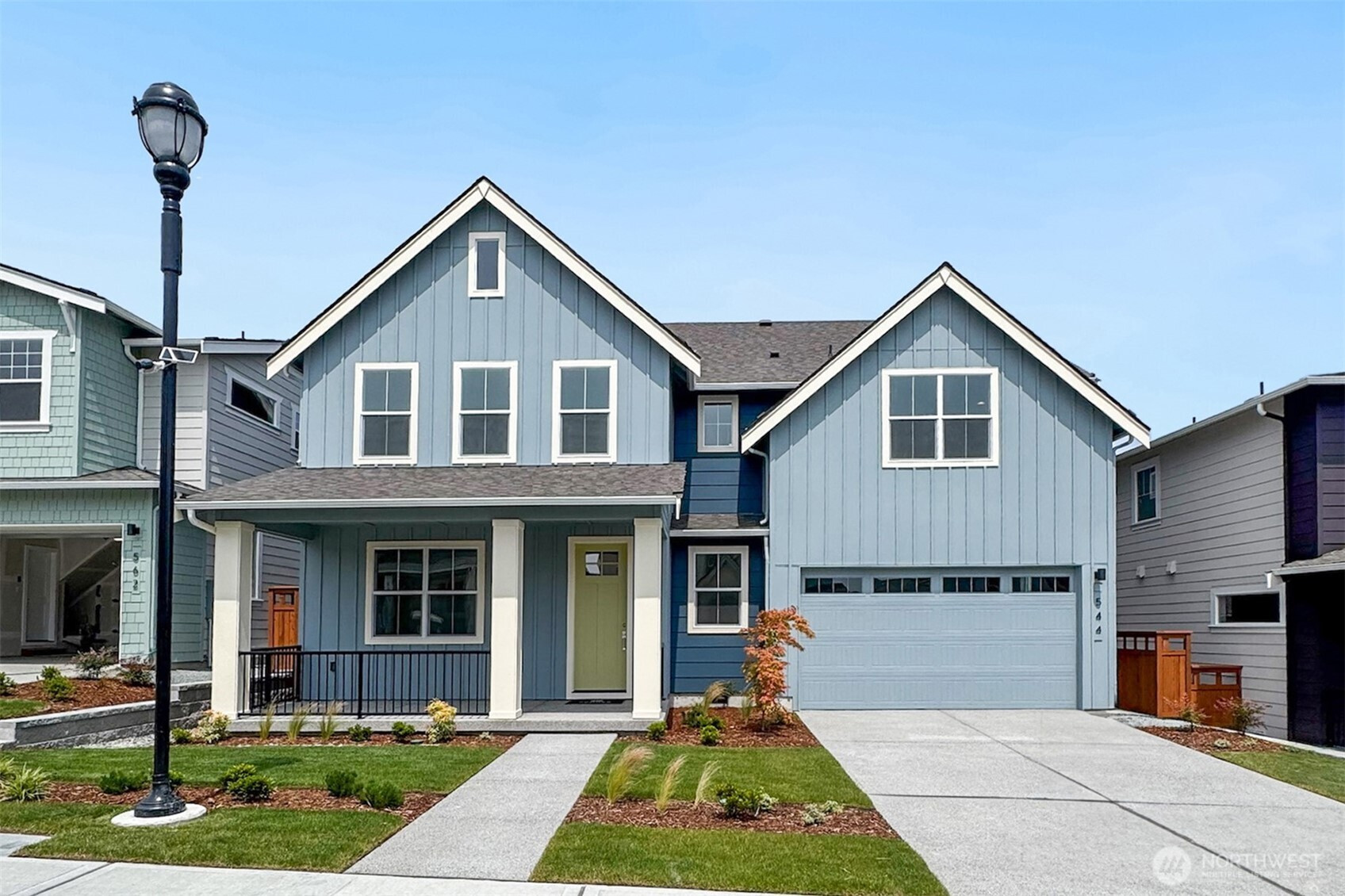MLS #2393114 / Listing provided by NWMLS & Conner Real Estate Group, LLC.
$1,104,900
544 SW 97th Street
Unit 5
Seattle,
WA
98106
Beds
Baths
Sq Ft
Per Sq Ft
Year Built
$50,000 seller credit w/ trusted lender. Move-In-Ready! Discover the elegance of our brand new A2 Plan, featuring a spacious, open kitchen with quartz counters, tile backsplash, and under-cabinet lighting. Luxurious vinyl plank flooring and an inviting electric linear fireplace enhance the main level, alongside a bedroom, pocket office, and 3/4 bath. Upstairs, the expansive primary suite boasts a 5-piece bath with double sinks, an oversized shower, and a standalone tub. Three additional well-sized bedrooms and a generous bonus room await. Enjoy the fully fenced, beautifully landscaped yard and relax on the covered porch with a gas BBQ stub. Buyer's Broker must register Buyer on or before their 1st visit to receive full compensation.
Disclaimer: The information contained in this listing has not been verified by Hawkins-Poe Real Estate Services and should be verified by the buyer.
Open House Schedules
16
10 AM - 5:30 PM
17
11 AM - 6:30 PM
Bedrooms
- Total Bedrooms: 5
- Main Level Bedrooms: 1
- Lower Level Bedrooms: 0
- Upper Level Bedrooms: 4
- Possible Bedrooms: 5
Bathrooms
- Total Bathrooms: 3
- Half Bathrooms: 0
- Three-quarter Bathrooms: 1
- Full Bathrooms: 2
- Full Bathrooms in Garage: 0
- Half Bathrooms in Garage: 0
- Three-quarter Bathrooms in Garage: 0
Fireplaces
- Total Fireplaces: 1
- Main Level Fireplaces: 1
Water Heater
- Water Heater Location: Garage
- Water Heater Type: Hybrid
Heating & Cooling
- Heating: Yes
- Cooling: Yes
Parking
- Garage: Yes
- Garage Attached: Yes
- Garage Spaces: 2
- Parking Features: Attached Garage
- Parking Total: 2
Structure
- Roof: Composition
- Exterior Features: Cement Planked
- Foundation: Poured Concrete
Lot Details
- Lot Features: Paved, Sidewalk
- Acres: 0.0996
- Foundation: Poured Concrete
Schools
- High School District: Highline
- High School: Evergreen High
- Middle School: Cascade Mid
- Elementary School: White Center Heights
Transportation
- Nearby Bus Line: true
Lot Details
- Lot Features: Paved, Sidewalk
- Acres: 0.0996
- Foundation: Poured Concrete
Power
- Energy Source: Electric, Natural Gas
- Power Company: Seattle City Light
Water, Sewer, and Garbage
- Sewer Company: SW Suburban Sewer District
- Sewer: Sewer Connected
- Water Company: Seattle Public Utilities
- Water Source: Public
$4,745.07
Monthly payment
Loan amount
Over 360 payments
Total interest paid
Pay-off date
Amortization schedule

Amber Jensen
Broker | REALTOR®
Send Amber Jensen an email







































































