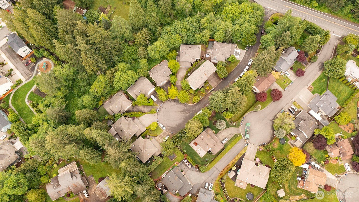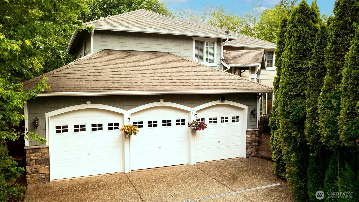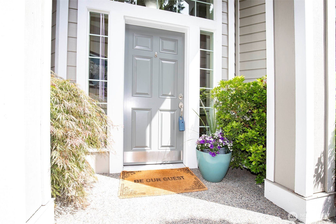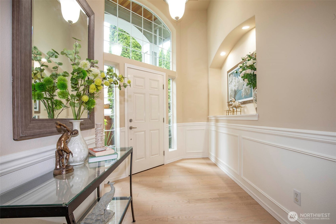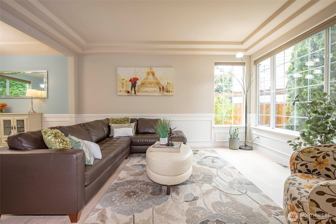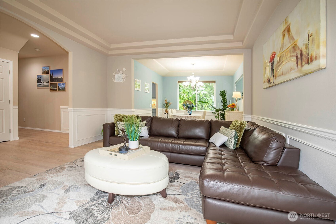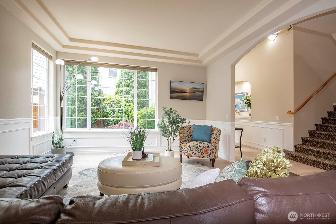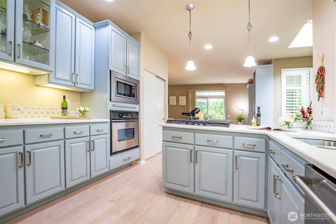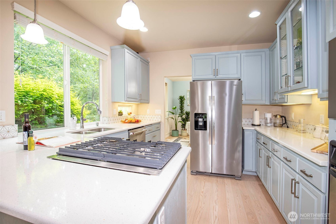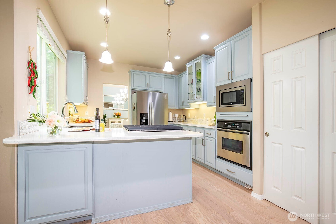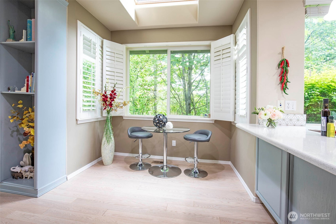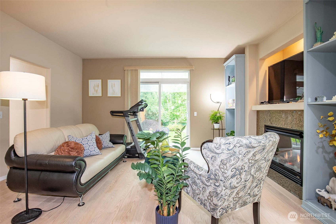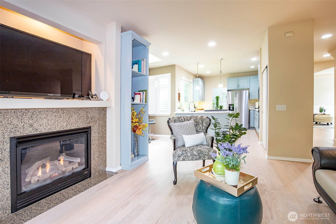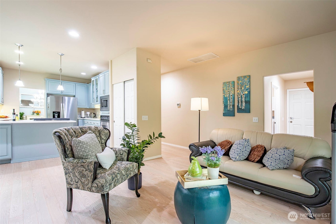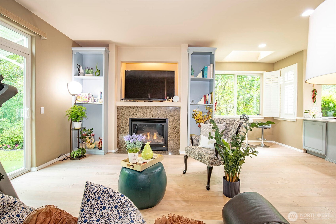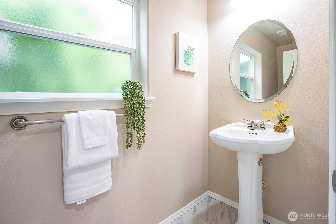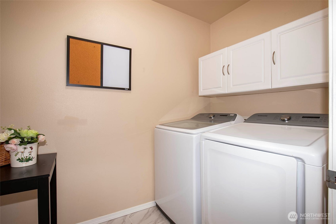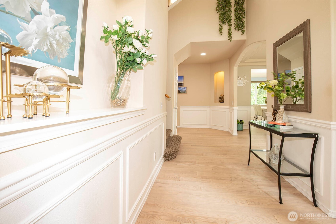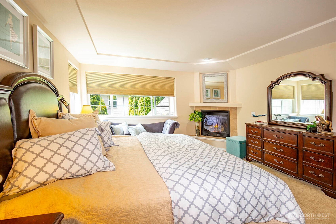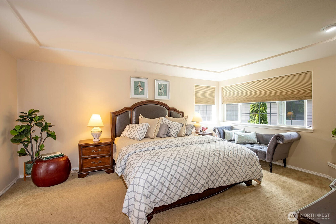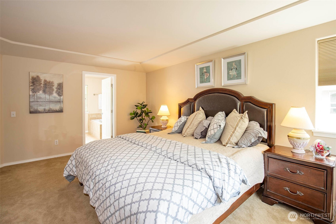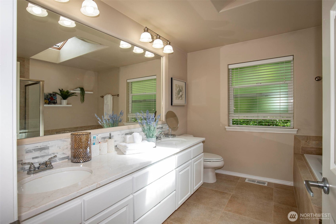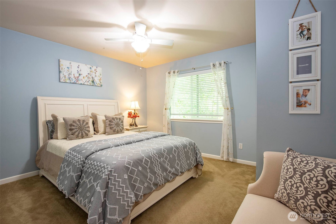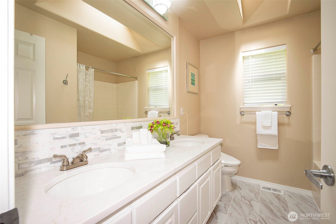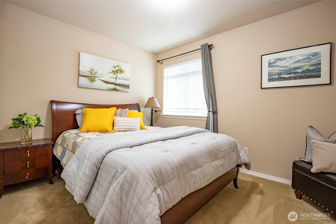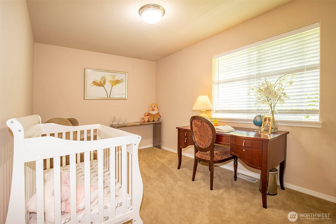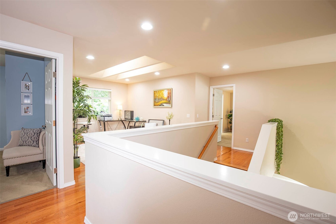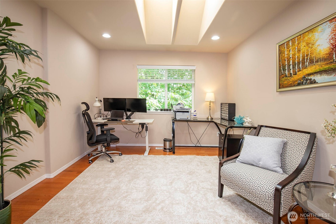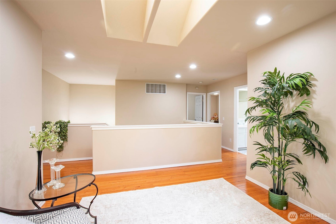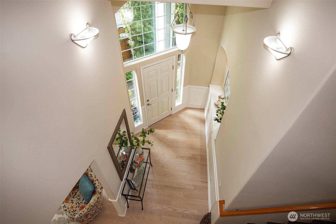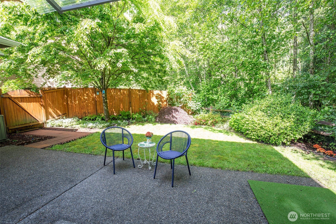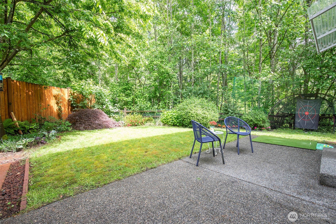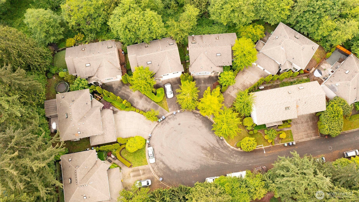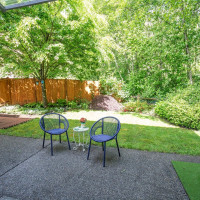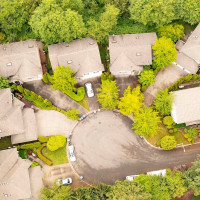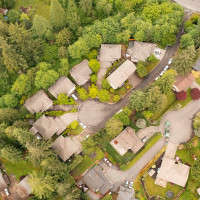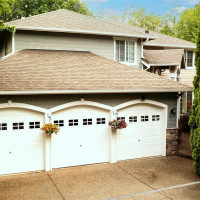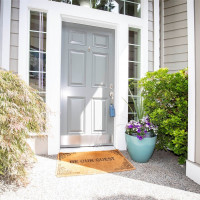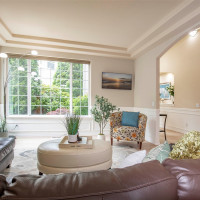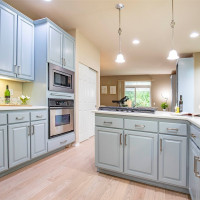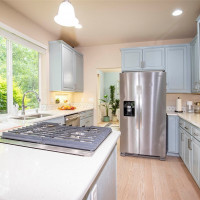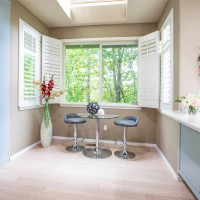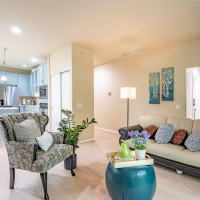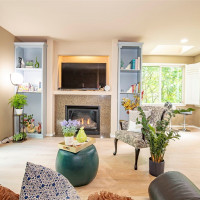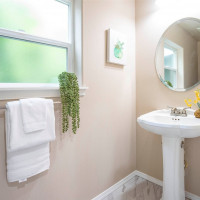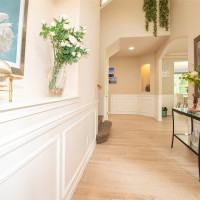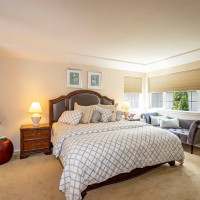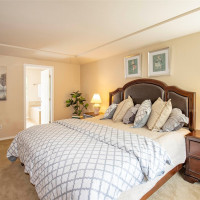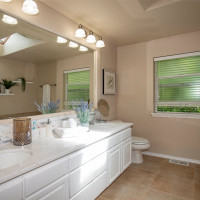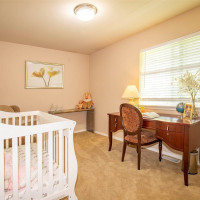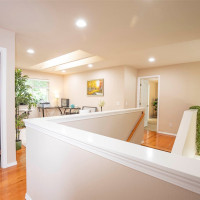YouTube Virtual Tour Matterport 3D Tour
MLS #2385934 / Listing provided by NWMLS & Cascade Properties & Invest..
$1,380,000
19 198th Place SE
Bothell,
WA
98012
Beds
Baths
Sq Ft
Per Sq Ft
Year Built
This stunningly updated home features custom hardwood flooring & soaring vaulted ceilings. Light-filled living room opens to the formal dining area. Gourmet kitchen boasts stone countertops, stainless appliances, gas cooking, eating bar & a cozy breakfast nook adjacent to the family room w/ cozy gas fireplace. Upstairs, the spacious primary suite w/ corner fireplace has a spa-inspired bath w/ soaking tub, separate shower & walk-in closet. Open loft provides flex space & separates 3 more bedrooms & full bath. Enjoy the park-like backyard backing to a greenbelt. 3-car garage, RV/boat parking, newer furnace & A/C. Conveniently located on the border of Canyon Park near I-405 and Filbert with quick access to I-5, shopping, and top-rated schools.
Disclaimer: The information contained in this listing has not been verified by Hawkins-Poe Real Estate Services and should be verified by the buyer.
Bedrooms
- Total Bedrooms: 4
- Main Level Bedrooms: 0
- Lower Level Bedrooms: 0
- Upper Level Bedrooms: 4
Bathrooms
- Total Bathrooms: 3
- Half Bathrooms: 1
- Three-quarter Bathrooms: 0
- Full Bathrooms: 2
- Full Bathrooms in Garage: 0
- Half Bathrooms in Garage: 0
- Three-quarter Bathrooms in Garage: 0
Fireplaces
- Total Fireplaces: 2
- Main Level Fireplaces: 1
- Upper Level Fireplaces: 1
Water Heater
- Water Heater Location: Garage
- Water Heater Type: Gas
Heating & Cooling
- Heating: Yes
- Cooling: Yes
Parking
- Garage: Yes
- Garage Attached: Yes
- Garage Spaces: 3
- Parking Features: Attached Garage
- Parking Total: 3
Structure
- Roof: Composition
- Exterior Features: Wood Products
- Foundation: Poured Concrete
Lot Details
- Lot Features: Cul-De-Sac, Curbs, Paved, Sidewalk
- Acres: 0.16
- Foundation: Poured Concrete
Schools
- High School District: Northshore
Transportation
- Nearby Bus Line: true
Lot Details
- Lot Features: Cul-De-Sac, Curbs, Paved, Sidewalk
- Acres: 0.16
- Foundation: Poured Concrete
Power
- Energy Source: Natural Gas
- Power Company: Snohomish PUD
Water, Sewer, and Garbage
- Sewer Company: Alderwood
- Sewer: Sewer Connected
- Water Company: Alderwood
- Water Source: Public
$5,926.51
Monthly payment
Loan amount
Over 360 payments
Total interest paid
Pay-off date
Amortization schedule

Amber Jensen
Broker | REALTOR®
Send Amber Jensen an email
